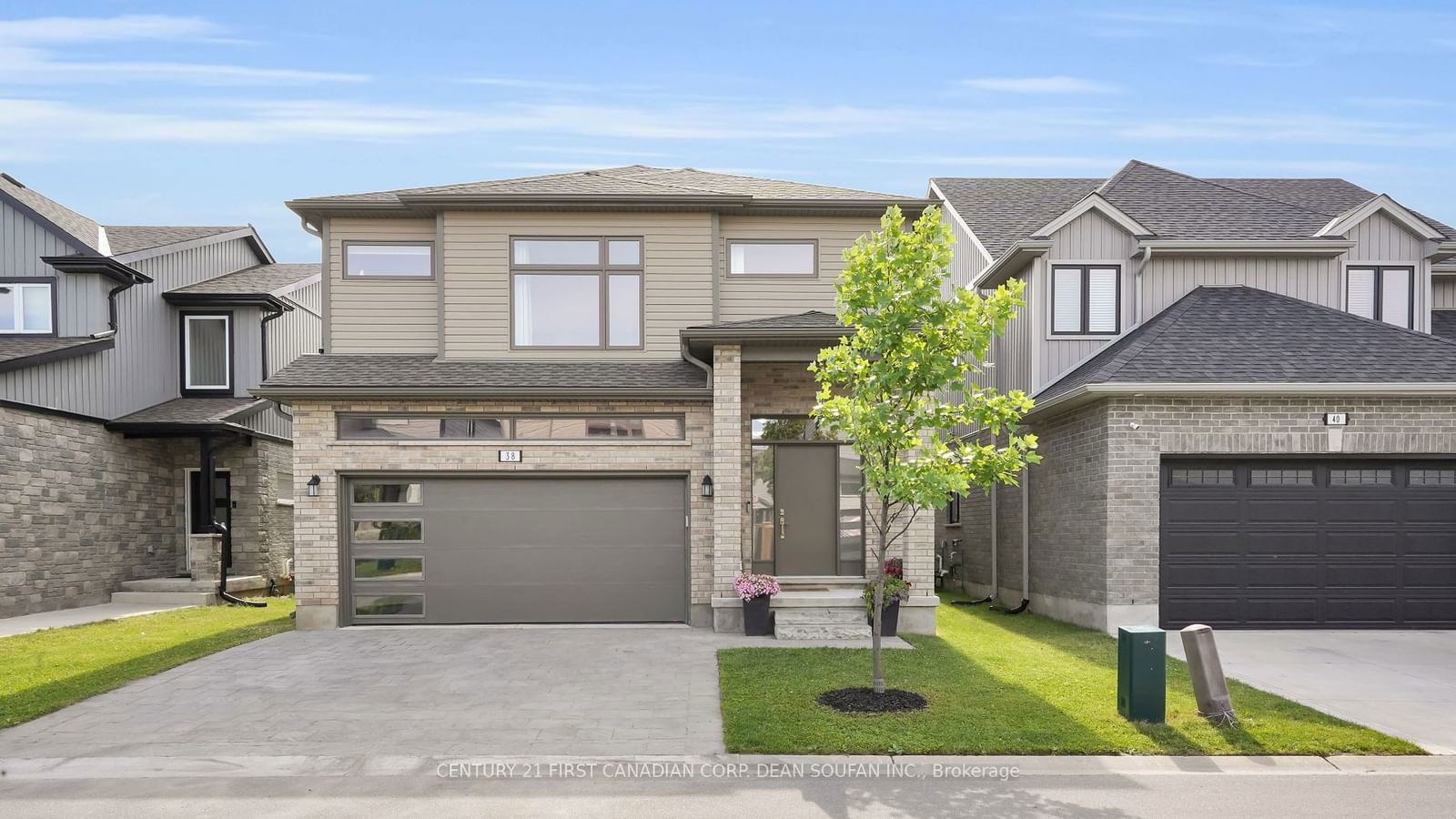$749,900
$***,***
4-Bed
3-Bath
2000-2500 Sq. ft
Listed on 8/1/24
Listed by CENTURY 21 FIRST CANADIAN CORP. DEAN SOUFAN INC.
Welcome to 3560 Singleton Ave. #38, a meticulously crafted 2-storey home spanning 2,021 Sq. Ft., custom-built by Willowbridge Homes. Nestled in South London's coveted Andover Trails neighborhood, this residence boasts 4 bedrooms with primary large walk-in closet and 3 bathrooms, promising both comfort and luxury. Convenience is key with its proximity to Highway 401 and an array of amenities including the Startech.com YMCA, London Public Library, and schools like Victoria Elementary PS, St. Anthony, and St. Jude Catholic Elementary Schools. Upon arrival, ample parking awaits with a double-wide garage and paverstone-finished driveway for two vehicles. Step inside to discover a home filled with upgrades galore, showcasing: Roughed-in central vac system, Quartz countertops in all bathrooms, Gas stove and fireplace, Hardwood floors complemented by linear tile on the main level, Zebra blinds, upgraded carpet runner, Bright white kitchen with granite countertops, Laminate flooring throughout the second level, Convenient 2nd-floor laundry with LG washer & dryer, laundry sink, and linen closet, 9 basement ceilings with a roughed-in bathroom, HRV Lifebreath system for superior air quality, Two extra-large basement windows for ample natural light. This home is the epitome of modern living, designed for comfort, functionality, and style. Visit one of our planned open houses or schedule your private visit today! Tarion Warranty is registered on this home for piece of mind!
To view this property's sale price history please sign in or register
| List Date | List Price | Last Status | Sold Date | Sold Price | Days on Market |
|---|---|---|---|---|---|
| XXX | XXX | XXX | XXX | XXX | XXX |
X9235127
Detached, 2-Storey
2000-2500
8
4
3
2
Attached
4
0-5
Central Air
Full, Unfinished
Y
Brick, Vinyl Siding
Forced Air
Y
$4,892.42 (2024)
< .50 Acres
83.20x37.73 (Feet)
